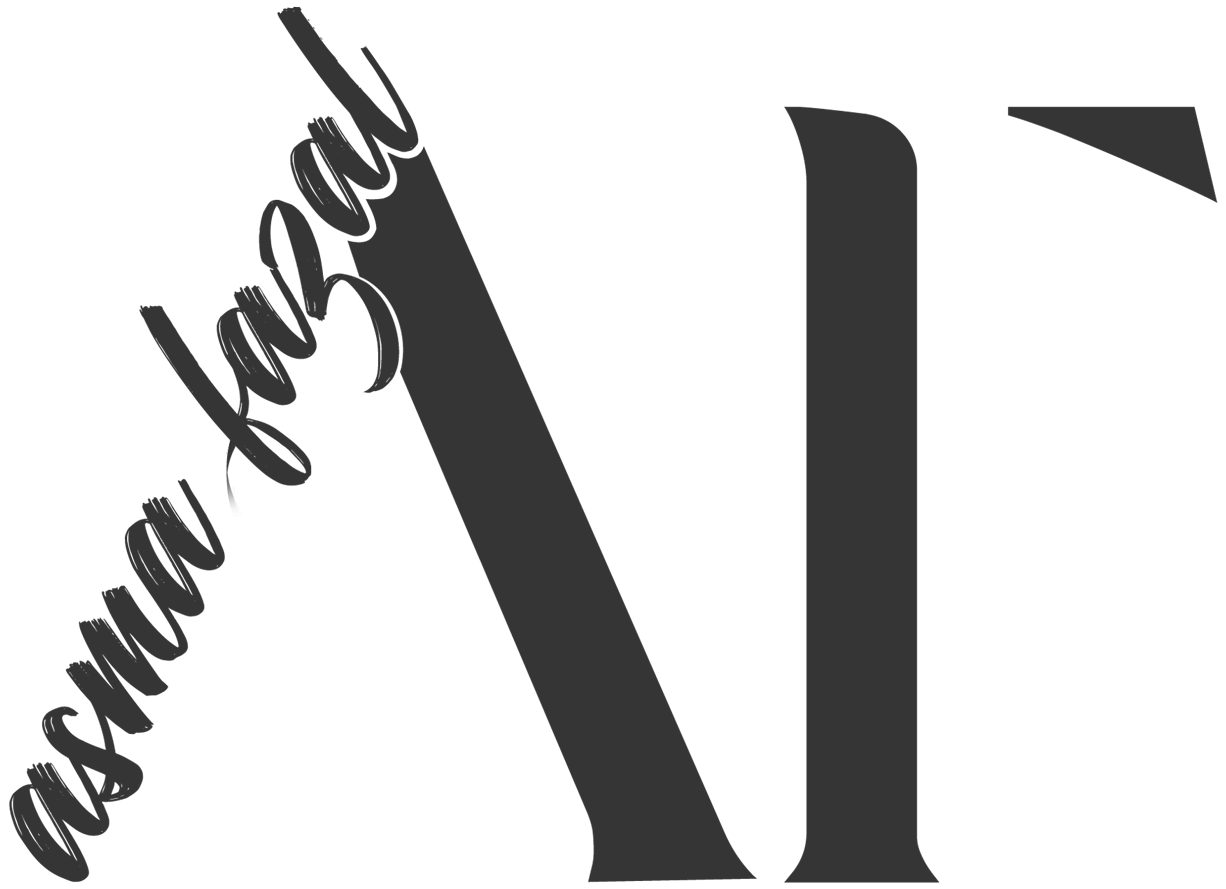
PARTI/CONCEPT

SKETCH
SKETCH working arts, a non-profit organization, needed a design that reflects their identity and vision of transforming the lives of homeless and at-risk youth through community arts. This new design takes the shape of a prism as a symbol of colors and light (reflecting SKETCH’s colorful logo) and subtracts that shape from the centre of the building mass to create a three to four-storey atrium space which creates a sense of community and allows the natural light into the basement. Each floor consists of an arts-related activity surrounding the void to connect the programmes vertically, thus, improving and encouraging human interaction from different floors.
The left-over prism shape is then inserted on the front façade of the building as an angled window and skylight to create visual interest, open views to the city, and bring in more morning sunlight in the yoga/movement studio located in the front of the building. This space also has a retractable skylight which is strategically placed to open towards the prevailing wind direction.
December 2020



Third Floor Project Studio








Third Floor Yoga Studio





