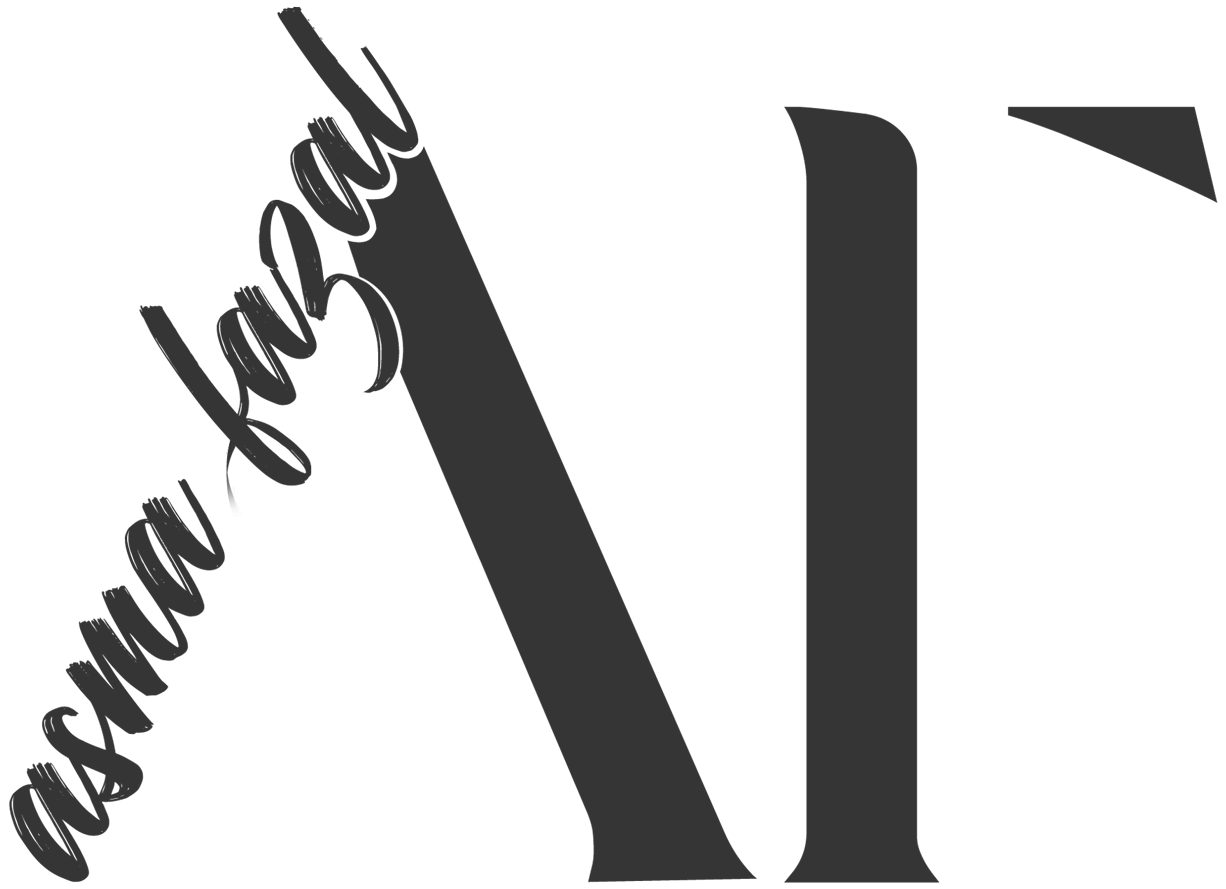


KITCHEN REDESIGN
Redesigning an outdated kitchen into a more functional and contemporary space within a budget. The existing space did not have much storage or a pantry. The wall and cabinet colors were warm tones and did not go well with the rest of the house.
August 2020


Before
PROBLEM:
Client's issues and concerns with the old design:
-
Not enough storage space
-
No pantry
-
Old cabinets, backsplash tiles, and countertop
-
Wall and cabinet colors are irritating
-
Warm and Yellow lighting
-
Water drips down from the faucet and ruins the wood cabinets
SOLUTION:
Client's needs and requirement:
-
More cabinets and storage space/Pantry
-
New and modern millwork (cabinets, hardware, countertop, backsplash tiles)
-
Bright and neutral colors
-
Cooler temperature lights
-
Breakfast countertop
-
Under the cabinet pot lights
FF&E LOOK AND FEEL

KITCHEN ELEVATION

FINISHES AND MATERIAL
SS 1 - Grey Crystal Quartz Countertop
SS 2 - Vamos peel and stick subway tile // Size: 305 x 305 mm
PT 1 - GWB + Glidden PPG1002-4 Gray Marble Eggshell Interior Paint
PT 2 - Millwork - Cabinets // White Paint
PT 3 - MDF Baseboards // White Paint
GL 1 - Cabinet Glass Panels
FURNITURE / FIXTURES / EQUIPMENT
E1 - Whirlpool Designer style Refrigerator Freezer // Size: 830 x 1710 x 800 mm
E2 - Bosch 100 Series Built-In Undercounter Dishwasher // Stainless Steel // Size: 860 x 598 mm
E3 - Electric Stove // Black - Stainless steel
RENDERINGS




FINISHED SPACE




RENOVATION PROCESS

cabinets in

Quartz crystal counter top


cabinets in

