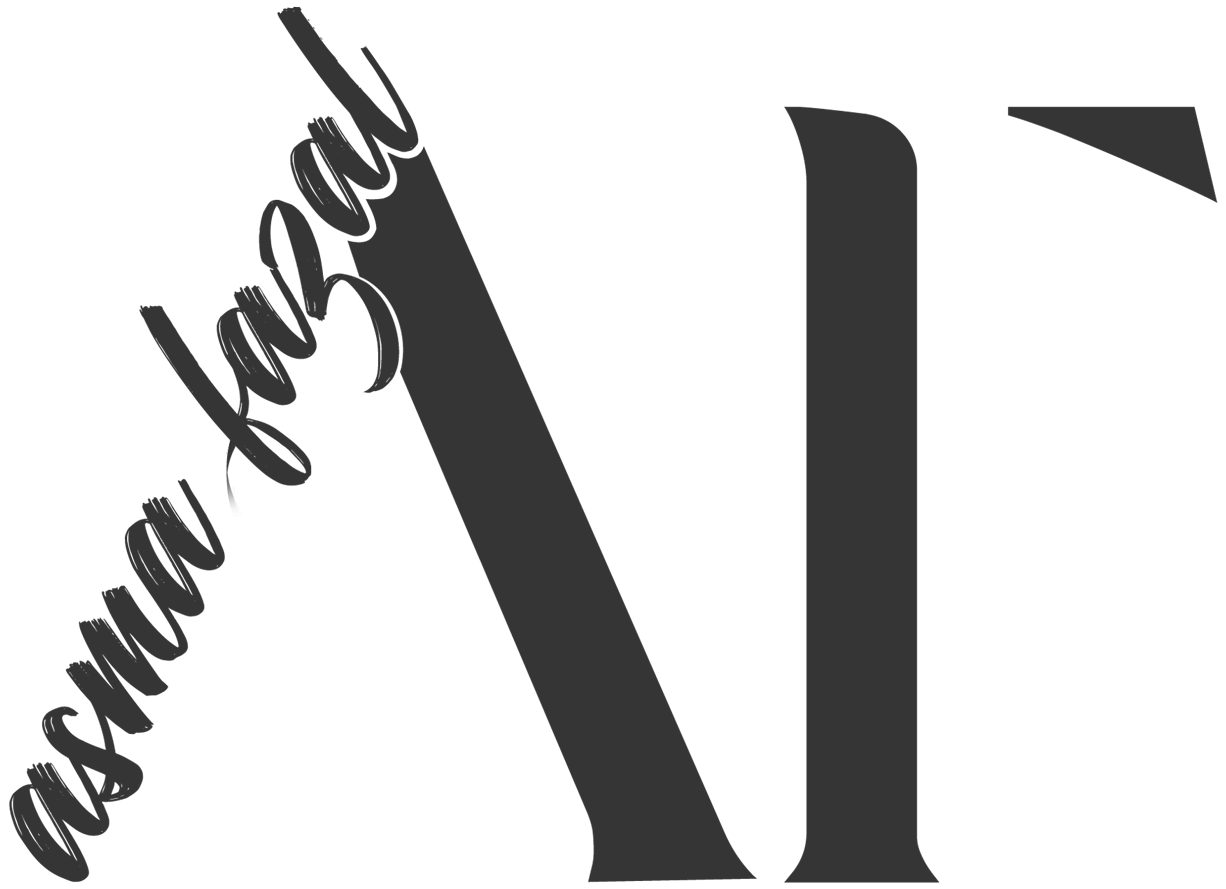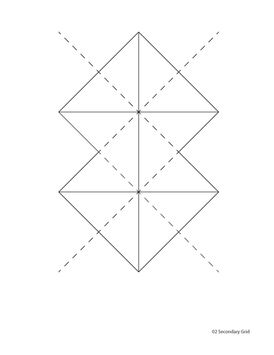DIGITAL COMMUNICATIONS
DESCRIPTIVE PATTERN
Part I
Analyzing a given ceiling and drawing the descriptive construction geometries as if it is the reflective ceiling plan (Orthographic). Using a CAD based software, I created construction geometries by analyzing the ceiling and ultimately came up with a new pattern that utilizes extracted data and information from the provided ceiling.
Rhino 3D & Adobe Illustrator
ORIGINAL CEILING
St. Anne’s Church Buchholz, Germany
Photography: David Stephenson


FINAL PATTERN

DIAGRAMMATIC SURFACES
Part II
The Diagrammatic Surfaces project introduces three-dimensional modeling, as well as the conceptual and technical mechanisms of communicating the creation of space through surfaces. The objective is to conduct a thorough analysis of the graphic pattern (developed in part one) and transform the descriptive geometries into a three dimensional (habitable) space that consist of a collection of surfaces. I generated a complex 3-D model and translated their findings into a graphic diagram. The diagram is to not only exhibit space through a collection of surfaces but also demonstrate the descriptive geometries that control the surfaces. This is a process that moves from 2-D line drawings to 3-D form and back to 2-D drawings in the form of a diagram.
Rhino 3D and Adobe Illustrator
Geometry Used from Part One:
Secondary Grid


INTERIOR COLLAGE RENDERING
Part III
The objective is to render a clay model of the surfaces project (developed in part II) and transform the geometries into a rendering that communicates three dimensional space and interior environments.
Rhino 3D and Adobe Photoshop
CLAY MODEL
of an Interior of the model from Part II

INTERIOR COLLAGE RENDERING
of the Clay Model




